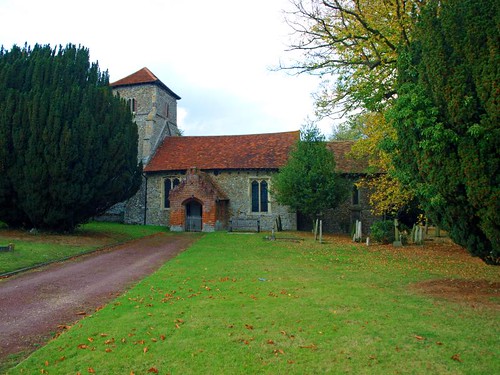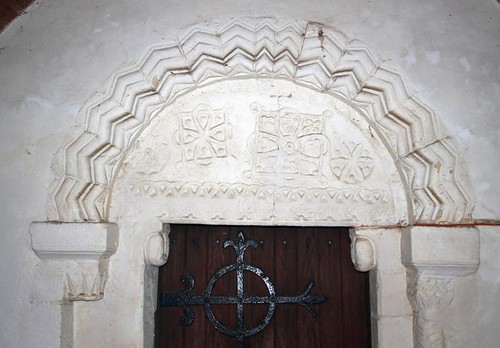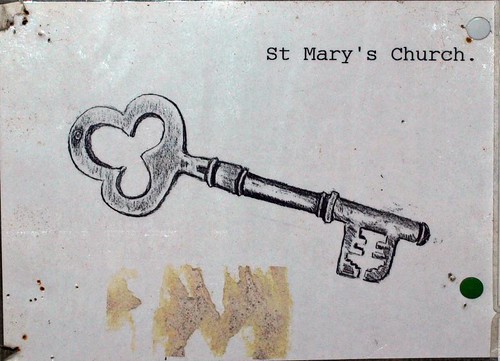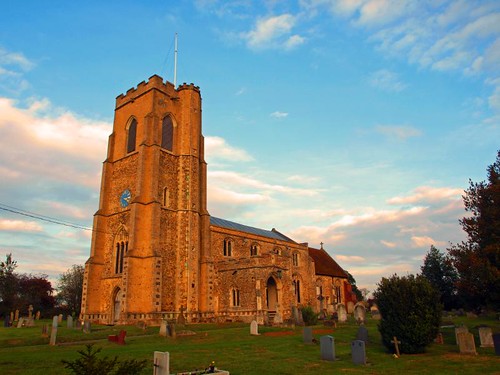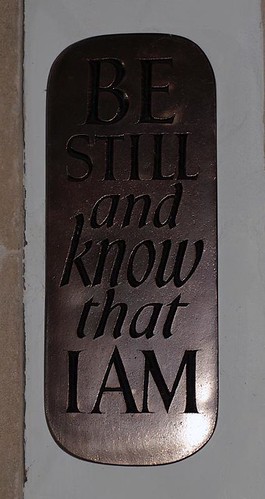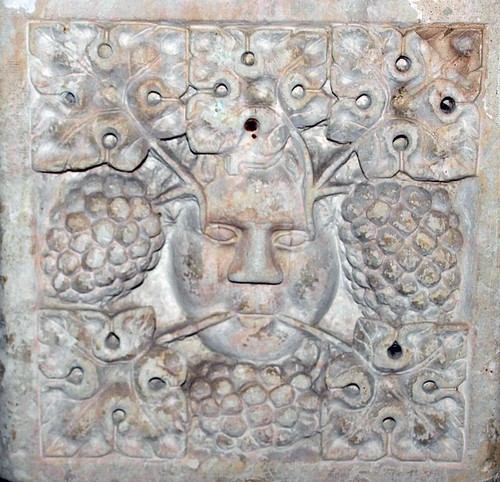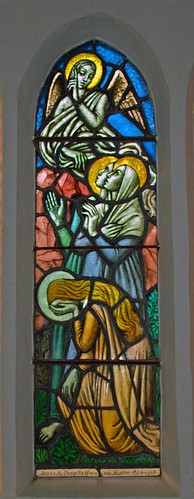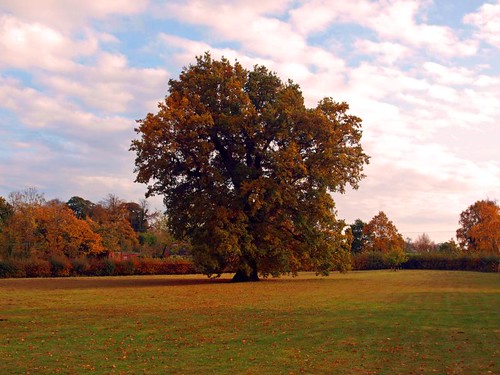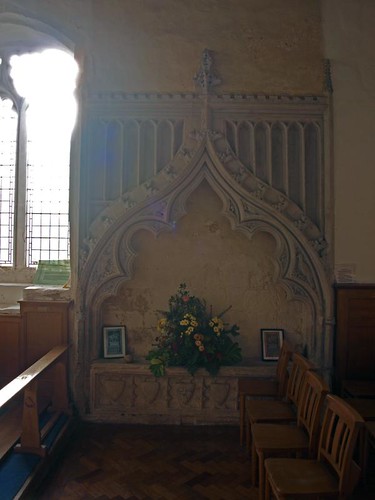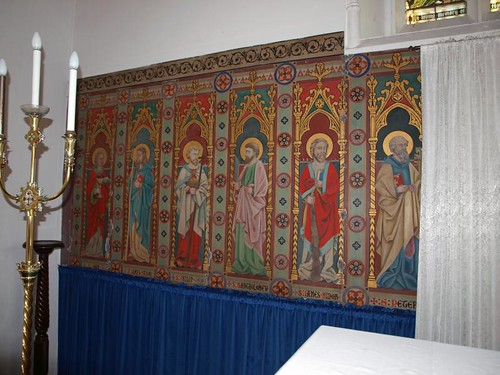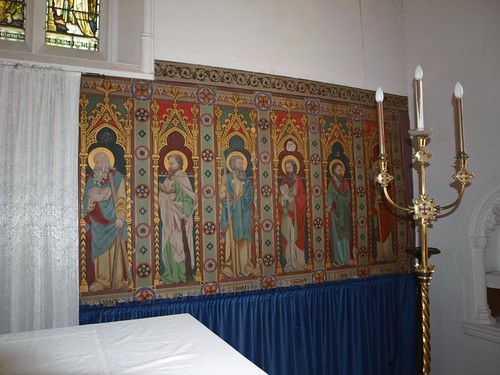It's tiny with a Tudor brick south porch, a bijou tower and is old. Unfortunately it was locked but there was a keyholder sign although the address label for where the key is held has long since faded and fallen off.
The Norman arch and tympanum of the south door are very high quality - I wonder what is hidden in the church.
ST MARY. Away from the village, amid trees, with Sturmer Hall to the W. An C11 nave the only evidence of which is the unrebated N doorway with a lintel decorated with a chequer pattern. C12 S doorway with one order of columns carrying scalloped capitals, zigzag in the arch, two heads like projecting knobs at the top of the door jambs, and a tympanum decorated with two ornamental crosses and two rosettes. The latter may mean sun and moon, but why two crosses? And why this completely unplanned arrangement? It looks like nothing but incompetence, and it seems an odd incompetence that cannot put two almost identical shapes on the same level. The chancel is Norman too, as shown by one small N window. It was altered in the E.E. style, when three smallish separate lancet windows were inserted at the E end. C14 W tower with diagonal buttresses and pyramid roof. Early C16 S porch of brick with stepped gable. The nave roof has double hammerbeams, but they are small and the spandrels are all decorated with rather thin tracery. - PLATE. Small secular goblet of 1676.
STURMER. Ancient Britons were buried in the mound we see here in a field, Saxon masons began the building of the little church, and 15th century men fashioned the timber framework of Sturmer Hall, now refaced with modern brick. The work of the Saxons is still seen in the nave and in the little north doorway no longer used, its tympanum carved with squares. The Normans re-fashioned the chancel and built the doorway on the south, which has weird heads below a tympanum crudely patterned. The porch is of Tudor brick with a crowstepped gable, and there is a studded Tudor door in the chancel. The nave has a double hammerbeam roof, decorated about 1500 with pierced tracery and carved wall-plates. One of the windows has two shields in 15th century glass. This small place is linked with our greatest naval victory, for we read here of William Hicks, who was a middy on HMS Conqueror when she sailed into Nelson’s last fight. He was rector here for 44 years, with a tale to tell the village children that must have made their history books seem dull.
