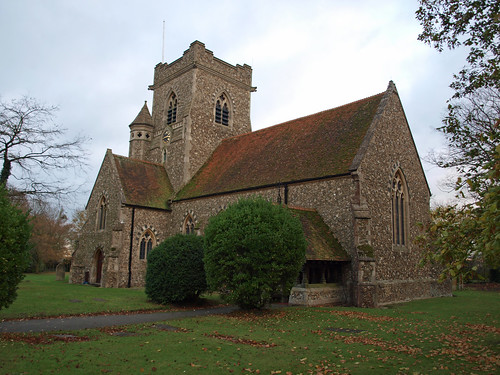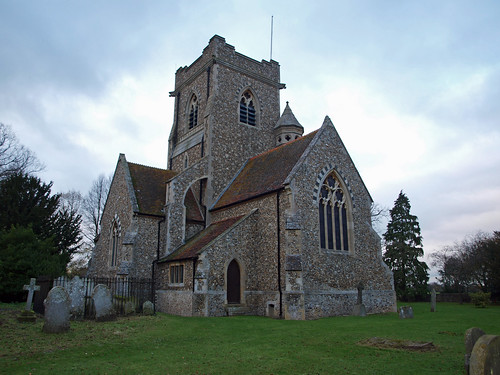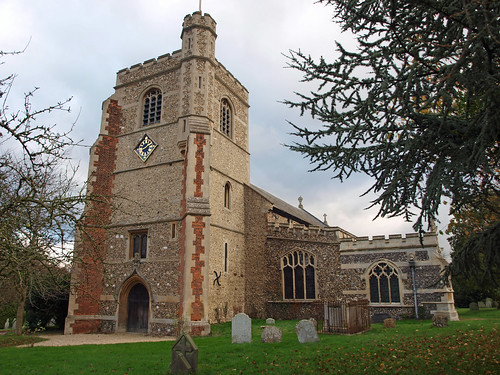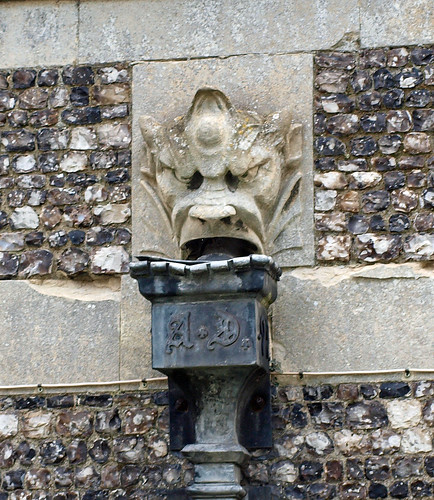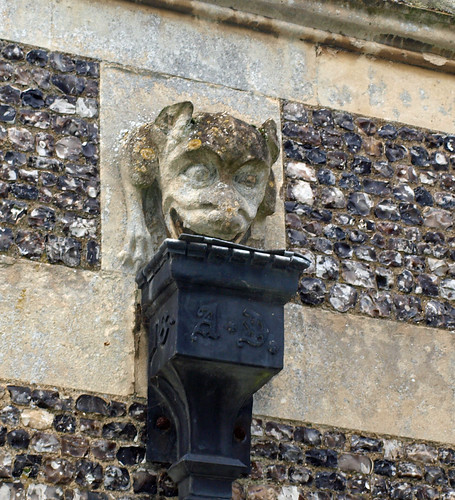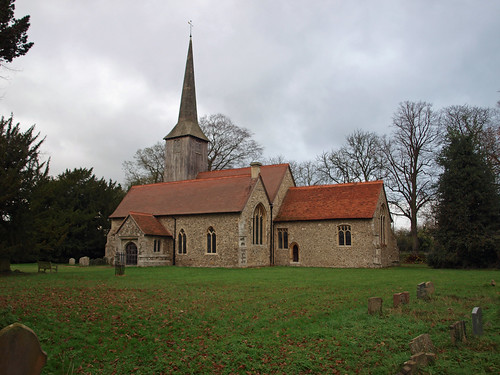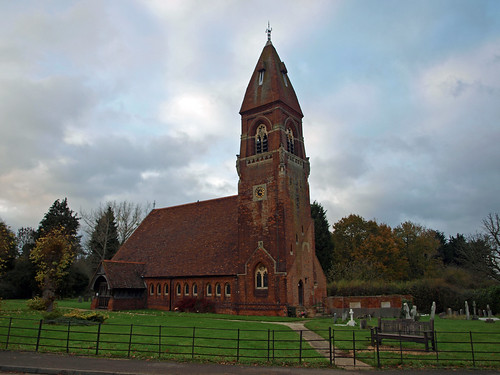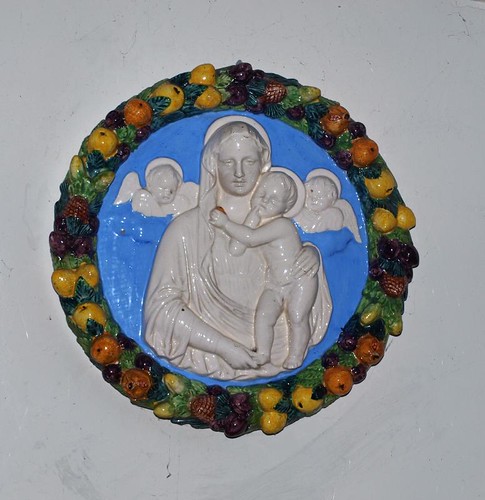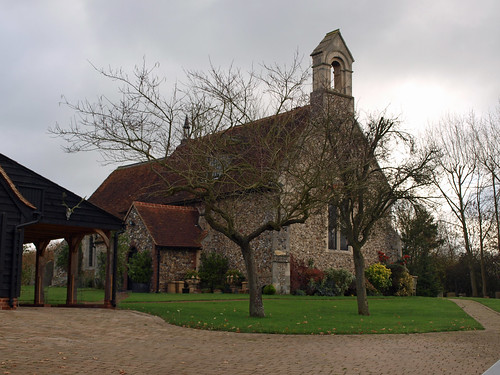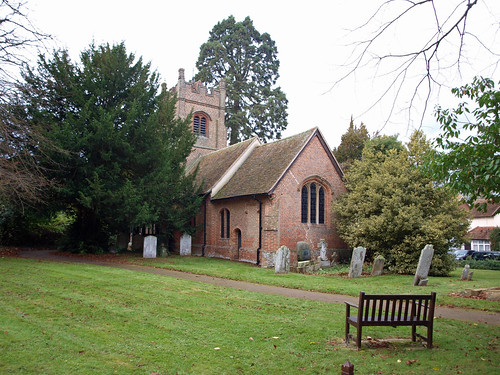This will be the last visit for a while due to work commitments, Christmas and the fact that I'm currently, quite literally, snowed under - I can't quite believe that last week's visit was chilly but clear and today I'm surrounded by snow.
Holy Trinity is a cruciform church and is stunning; I particularly liked a rather strange buttress and the octagonal tower on the tower.
William the Conqueror gave Pleshey, in the parish of High Easter, to Geoffrey de Mandeville in appreciation of his services; Mandeville was one of William's battle commanders at the Battle of Hastings in 1066. Mandeville built his caput (centre of administration and main home) at Pleshey, one of the many villages in Essex given to him by the king. Later his grandson, another Geoffrey, was made Earl of Essex by Stephen.
Pleshey Castle was originally a motte and bailey which was surrounded by a moat. Later, probably in the 12th century, the motte was replaced with a stone built castle. The motte at Pleshey is now about 15 metres high and is one of the largest mottes in England. The castle was dismantled in 1158 but was subsequently rebuilt at the end of the 12th century.
After the castle had passed to the Dukes of Gloucester through marriage, and the incumbent Duke had been executed by Richard II in 1397, it decayed and became ruined. Most of the masonry was dismantled for building material in 1629, leaving just the motte and other earthworks.
For a long time Pleshey Castle had an important place in English history. Through inheritance Pleshey Castle became the main castle of Humphrey de Bohun, 1st Earl of Hereford, and his wife, Maud, sister and heiress of William de Mandeville, Earl of Essex. From this marriage Bohun's son Humphrey became Earl of Essex (27 Aug 1236) as well as Earl of Hereford and Hereditary Constable of England. Generations of de Bohuns resided here, with Pleshey as their caput manor. A later Humphrey de Bohun (4th Earl of Hereford and 3rd of Essex (1276-1322) on 14 Nov 1302 married Elizabeth Plantagenet, the daughter of Edward I. Some of their children were born at Pleshey. Humphrey was killed at the Battle of Boroughbridge in 1322, in the rebellion against Edward II.
In 1327 Pleshey Castle became the primary residence of Humphrey’s eldest surviving son, John Bohun, created Earl of Hereford and Essex. He died in 1336 without an heir and the castle passed to his brother, Humphrey, Earl of Hereford and Essex (d. 1361). The youngest of the brothers, William Bohun (d. 1360), became the leading commander of the early part of the Hundred Years War, devising the tactics that won English victories at the Battle of Morlaix (1342), the Battle of Crecy (1346) and the Siege of Calais (1347), and was created Earl of Northampton.
Humphrey never married and Pleshey was inherited in 1361 by William's son and heir, Humphrey Bohun (b. 1342), last male heir of the direct line. This Humphrey inherited both his uncle's and his father's titles and became Earl of Hereford, Essex and Northampton. His only heirs at his death on 13 Jan 1373 were two infant daughters, Eleanor and Mary. Humphrey's 2nd cousin Gilbert de Bohun who died in 1381 was over looked so the titles and lands that should of passed to him, and his heir, where retained by the daughters husbands.
Between 1361 and 1384 a group of Augustinian friars created the de Bohun manuscripts at Pleshey Castle; eleven books, one of them a Psalter, celebrating Mary de Bohun's marriage to Henry Bolingbroke, the future Henry IV. The Mary de Bohun Psalter is now in the Fitzwilliam Museum in Cambridge. Mary, who died before her husband became king, was the mother of Henry V, of Agincourt fame.
The castle then passed (through the marriage of Eleanor) to Thomas of Woodstock, Duke of Gloucester, the youngest son of Edward III. His nephew, Richard II, outraged by his uncle's opposition, had him arrested at Pleshey and taken to France.
Two years later the Duke of Exeter was taken to Pleshey Castle and executed for plotting against the king.
Pleshey Castle's claim to fame includes Shakespeare's play, Richard II, in which the widow of Richard asks Edmund of York:
“Hid him - O, what? With all good speed at Plashy visit me. Alack, and what shall good old York there see, But empty lodgings and unfurnished walls, unpeopled offices, untrodden stones?”
Sadly it is a disappointing interior but this in no way detracts from the exterior.
HOLY TRINITY. 1868 by Chancellor. The only remains of the medieval church are the crossing arches to the N, S, and W. They are of c. 1400. The unusual plan is due to the foundation of a college of priests at Pleshey in 1393. Chancellor gave his church a picturesque and restless S show front. The distinguishing feature is the stair turret at the E end of the crossing tower. - MONUMENTS. Samuel Tufnell of Langleys, Great Waltham 1758. Standing wall monument with excellent portrait on top of a straightsided sarcophagus and in front of a grey obelisk. By Rysbrack. - Sir William Joliffe d. 1749. Epitaph with big urn, Rocaille ornament and three cherubs heads at foot.
HOLY TRINITY. 1868 by Chancellor. The only remains of the medieval church are the crossing arches to the N, S, and W. They are of c. 1400. The unusual plan is due to the foundation of a college of priests at Pleshey in 1393. Chancellor gave his church a picturesque and restless S show front. The distinguishing feature is the stair turret at the E end of the crossing tower. - MONUMENTS. Samuel Tufnell of Langleys, Great Waltham 1758. Standing wall monument with excellent portrait on top of a straightsided sarcophagus and in front of a grey obelisk. By Rysbrack. - Sir William Joliffe d. 1749. Epitaph with big urn, Rocaille ornament and three cherubs heads at foot.
PLESHEY in 1397 witnessed one of the strangest scenes in history. Before the castle appeared Richard the Second at the head of a company of nobles and trained bands from London with whom he had marched throughout the night to arrest his uncle Thomas of Woodstock, Duke of Gloucester. He was John of Gaunt’s brother, youngest son of Edward the Third, lord of the estate through his wife Eleanor, who was heiress of the last of the Bohuns, one of Shakespeare’s tragic figures.
Eleven years older than the king, at whose coronation he carried the sceptre, Thomas, succeeding his wife’s father as Constable of England and created Duke of Gloucester, saw service at sea and in France, helped to suppress the Essex peasants who rose in revolt with Wat Tyler, and conspired against his brother Gaunt, whom he did not forgive for marrying his son, the future Henry the Fourth, to Eleanor’s younger sister, of whose revenues Gloucester had hoped to remain master by inducing her to enter a convent. Fierce, unscrupulous, and avaricious, Gloucester took advantage of Richard’s corrupt and lawless rule to head a movement which threatened the king with dethronement, secured the removal and execution of the royal favourites, and greatly enriched himself.
Richard bided his time for ll years, then, scenting another conspiracy, struck suddenly, and came with his forces to seize him at Pleshey. Gloucester came out from the castle at the head of the ecclesiastics of the collegiate church he had established, and Richard forced him into the chapel to hear mass. Then the wretched man was seized and shipped to Calais, where he confessed treason and made a moving appeal for mercy. Soon afterwards he was seized at dinner and suffocated. The body was brought to England and lies in Westminster Abbey. In 1808, the grave being opened, the skeleton in its leaden coffin was seen, and was reburied near the faithful duchess.
Flickr set.
