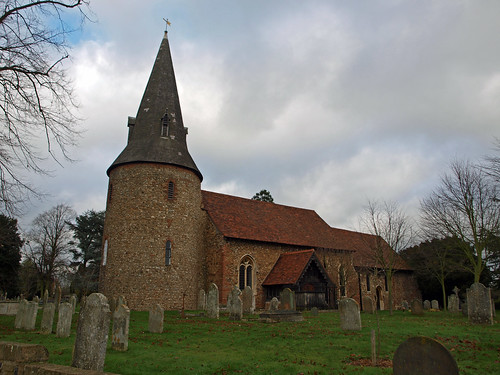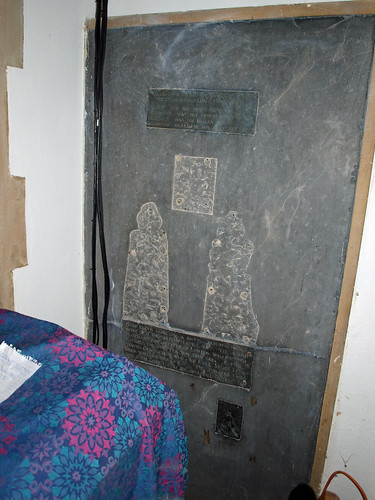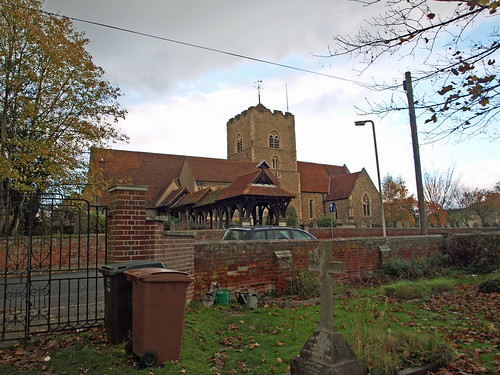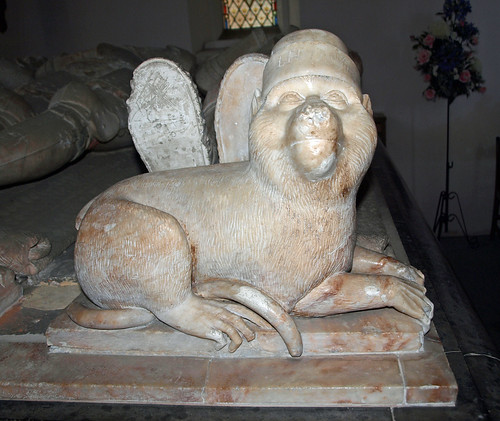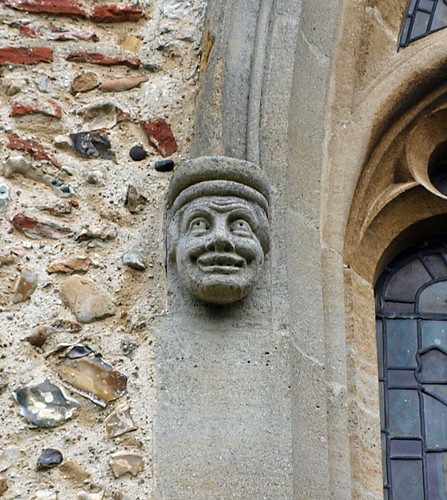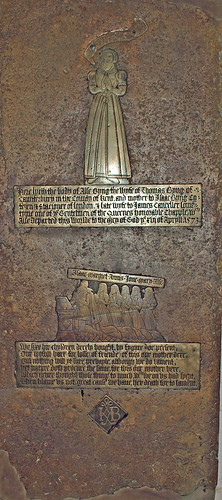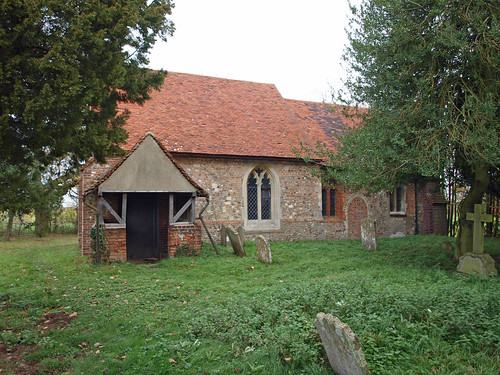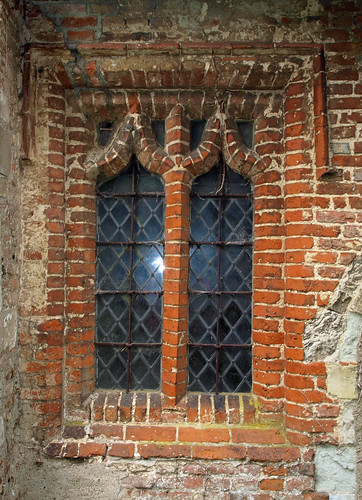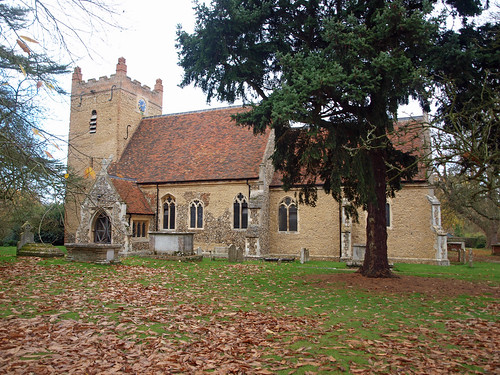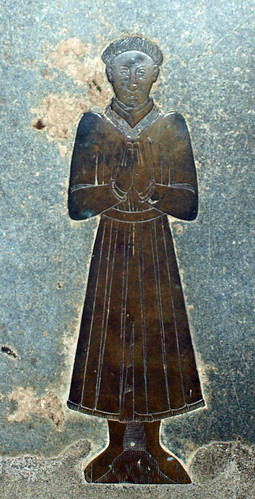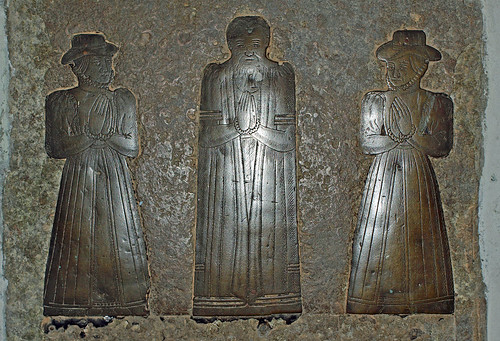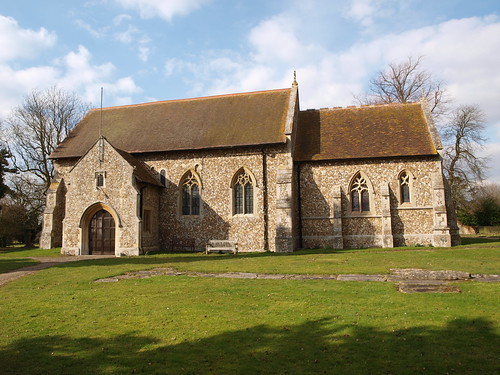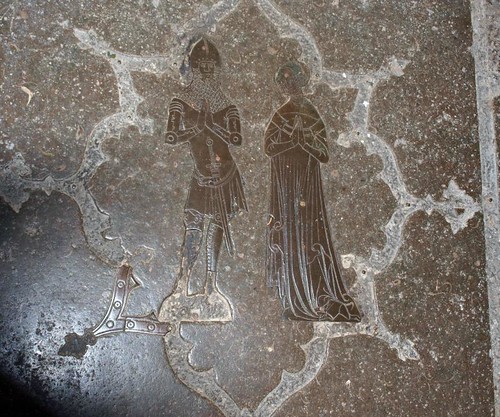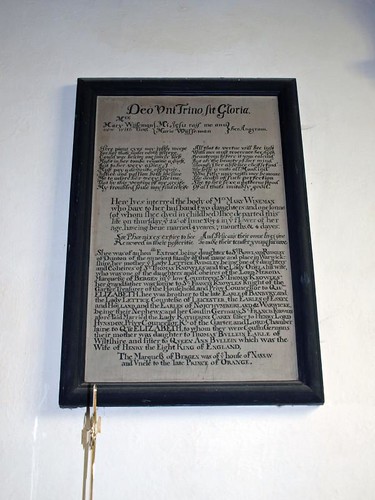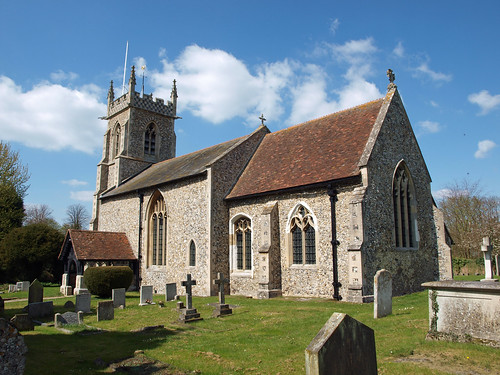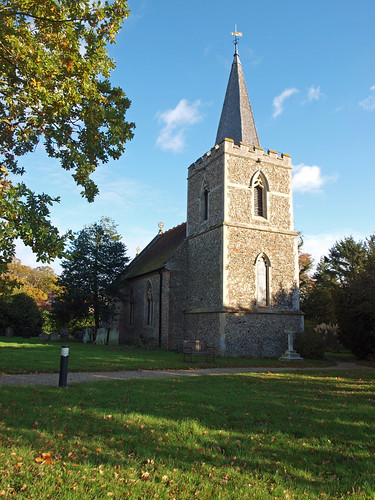St Andrew is lovely, and also hides a gem of a chapel to the Earls of Sussex, with an outstanding covered walkway to the south porch and really pleasing proportions which look like the intention was to create a cruciform church. Despite receiving the attentions of the Victorians for once they've not done left a disaster but a really pleasing church.
The Domesday Book refers only indirectly to a church in Boreham but there was certainly a large church here of which there are some impressive remains. The Saxon chancel arch is 20 feet high, and 10 wide. It is turned with Roman brick as is the niche to the north of it. The area under the tower was the Saxon Chancel, externally can be seen the Roman brick quoins of its north-east and south-east corners. Also outside can be seen the Roman brick quoins marking the north-east and south-east corners of the Saxon Nave. The first fifteen feet of the tower are Saxon work, including possibly the two windows in the ground floor stage.
When the Normans took over they cut on arch in the east wall of the chancel, turning it with Roman brick, and pushed the chancel out eastwards. The theory is that they thickened the walls of the old chancel on the inside and raised the tower. An ancient aumbry can be seen in the thickness of the wall. They built an internal staircase at the south-west corner. The simple doorway to it is now sealed. A second Norman doorway can be seen over the chancel arch. This and a third one, not visible in the church, can be seen best in the Ringing Chamber.
The present Nave was built in the thirteenth century, right against the inside of the Saxon wall. It is sixty feet long and seventeen feet wide. North and south aisles were identical, five feet nine inches wide. The western section of the south aisle remains, its original west window can be seen, and on the north side what is left of the west lancet window of the north aisle. The Nave roof, of great expanse, swept down to cover the aisles. Just inside the door to the east is all that is left of the Holy Water Stoup of this period. Of this time too are all that remains of two beautiful consecration crosses on the imposts of the east Tower arch.
In the late thirteenth century a chapel was built into the east end of the south aisle. It is just over thirteen feet wide. Evidence of a window in the east wall can be seen. In the roof space over this, above the ceiling, there is a small circular window. A mutilated Piscina, its canopy hacked away, can be seen in the south wall. The Font is of this period. A comparison of its canopy and trefoil-headed arches with the piscina would suggest that they were by the same craftsman. The Font is unusual in that it has six sides, and straight sides, the bowl and the shaft are one. The tiles in its arches are Victorian. The windows, roof and ceiling of this Chapel were restored in 1909. This date can be seen in the windows.
Great changes were made in the late fourteenth and early fifteenth centuries. The old Norman chancel was rebuilt. A hermit's dwelling was attached to the north wall through which a squint was cut at an angle to focus on the high altar. This can be seen inside the church with traces of iron work on it, which appear to have been a grill. A pointed arch of the Decorated period was set in under the Saxon chancel arch. It is off centre to avoid breaking into the Norman stairway. The open timber arch (now glazed) is of this period. The south end of it is modern. The north aisle was built to be 13 feet wide, with a flat roof. Outside, forming the ends of the drip stones, are sculptured heads, showing the styles of hair and head-dress of the period. The easternmost window has the only woman depicted. It may be that the man and woman on this window are Lord and Lady of the manor, and perhaps donors of the new building. The great five-light Perpendicular window at the west end of the Nave was inserted at the end of the fourteenth century.
The will of Thomas Radcliffe, third Earl of Sussex, ordered the family tomb to be made, and the Chapel to contain it. The magnificent monument, partly of marble, has effigies of the first three Earls in alabaster. It was the work of Richard Stevens of Southwark, and cost nearly three hundred pounds. The parapet of the Tower, which is five feet high, is of Tudor brick and was added, or rebuilt, in the mid-sixteenth century by the third Earl. Of the Tudor and Elizabethan periods there are a simple Parish Chest of oak, a bench and a joined stool.
A Brass of 1573 to Alse Byng was set up by her son Isaac. It shows a woman in clothes of the period, and her six children below - one boy and five girls, each child having its name inscribed above its head. The monogram in a Tudor knot is from the initials of son Isaac. The slab was formerly in the floor of the nave. The brass was cleaned and repaired in 1987. When it was removed it was found to be o palimpsest, the reverse being of the mid-fifteenth century.
About the middle of the nineteenth century it was decided that the Sussex Chapel was in a dilapidated condition. It was taken down and rebuilt half the original size. The Tyrell vault was built on the north-side of the chancel, new doorways were built south of the Tower and to the Ringing Chamber. The old Norman access inside was sealed. The whole of the eastern part of the church was restored. The lower part of the walls was painted deep purple with a broad band of green and grey stencilling. The windows all had coloured glass. It must have been very dark and gloomy. The floor of the chancel and sanctuary was paved with beautiful tiles of Maw and Company.
The final piece of building was about 1900. It is the Vestry adjoining the Porch to the west.
Early in the twentieth century extensive restoration was carried out. The root of the nave was entirely reconstructed. It was at this time that the great Saxon chancel arch was discovered, and the smaller Saxon arch to the north of it. In this latter is built a stone cap from which the chancel arch sprang, and a fifteenth century piscina, or perhaps rather, niche or little cupboard. The original foundation of the north wall of the nave, probably the Saxon one, was discovered in 1969. It was three feet three inches deep and two feet six inches wide. It is outside the present line of arches and pillars. At this time too the Saxon arch was completely uncovered.
The best glass in the church is seen in the two windows in the ground floor stage of the Tower. It is Victorian and was put there in 1980. The window in the south wall of the chancel is good. It contains the Trinitarian Symbol and is a memorial to Charles Haselfoot 1863. The great west window is by Lavers Barraud and Westlake and is dated between 1870 and 1880. The stonework was restored in 1957 as part of war damage repairs. The third window from the west in the north aisle contains a small medallion of the Annunciation recovered from glass broken when the Church was damaged by bomb-blast in 1940. The fourth from the west is a memorial to Sir John Tyssen Tyrell, 1878. It portrays Christ healing the sick. It is of little merit. The same must be said of the west window in the north wall of the chancel. It is to Charles J. Tyrell, 1858. The subject is the Baptism of Christ. The other window in this wall is no better. It is in memory of John Roberts Spencer Phillips and Anna Maria, his wife, 1878. It shows Christ with Mary and Martha, the Empty Tomb, and Christ walking on the Sea. The east window, now of plain glass, the original being damaged during the war, retains its former inscription at the base:
"In memory of Charles John Way, M.A., Vicar of Boreham. Died November 9th, 1873. And of G. Gregory Way, B.N.I., murdered at Allahabad 6th June, 1857.”
About the year 1843 a covered way from the Porch to the road was erected by Colonel Tufnell Tyrell for the marriage of his daughter. The present Ambulatory, designed by Mr. A.Y. Nutt, is a memorial to Canon H.E. Hulton who died in 1923.
The pulpit is Victorian and has little to commend it apart from its simplicity. The lectern, with figures of the four Evangelists, was carved by Nevill Tufnell, an ancestor of the Tufnells of Langleys at Great Waltham. The carving of St. Andrew on the book desk may also be his work.
Among its other memorials the church has four Hatchments, three to the Haselfoot family, and one to Tyrell. The heraldry in them is well worth studying. Four Vicars: Marple, Newcomen, Butterfield and Bullock, are commemorated by large floor slabs. Note also the stone to Richard Collins, Harbinger to King Charles II. It was brought in from the churchyard. There are other interesting stones in the chancel and Sussex Chapel. The slabs at the east end of the north aisle were brought in from the churchyard in 1969.
The Screens are both a mixture of periods. The one under the Tower was put there in 1904. The upper part is of the fifteenth century, the rest is modern, carved by Mary Woodhouse, and put together by Mr. Knight, the village carpenter. It is not in its original position. A photograph of circa 1860 shows it at the east end, behind the Altar. The screen at the west end of the north aisle has mediaeval carving in the spandrels, the lower part has Tudor panelling, and may have come from the box-pews. The whole is framed in modern work.
ST ANDREW. The appearance from the street is most curious - more curious than beautiful. Nave and aisles, but the S aisle first narrow, and then, E of the S Porch (timber, with six-arched openings on the W and E sides) wider. Then the building recedes considerably so as to expose the sheer wall of the Norman tower, a central tower. The chancel follows, as narrow as the tower, but widening into the late C16 Sussex Chapel. On the N side which roughly, but far from exactly, corresponds to this chapel is the Tufnell Chapel of 1800.* The tower has a staircase in the thickness of the wall which projects into the interior, Norman windows on the ground floor to the N and S and a complete E arch of the plainest. Of the W arch the Roman brick voussoirs remain above the C14 chancel arch. Higher up are doorways to the E and W, and two-light windows to the N and S with a middle shaft with block capital. The bell-openings are similar but pointed. The battlements are brick. A pyramid roof crowns the tower. Chronologically the nave and S aisle - the narrower part - follow, see the W lancet of the S aisle, and the square chamfered arcade piers (also of the N arcade) and pointed only slightly chamfered arches, no doubt cut out of the solid Norman nave walls. Yet there is a Roman brick arch partly revealed in the E wall of the N aisle in line with the arcade which is hard to explain, unless the Norman nave was wider than it is now. The arch probably held a side altar. The S aisle has in its wider parts early C14 windows of two cusped lights with a cinquefoil in a circle above. The chancel is contemporary, as shown by the cusped lancet windows on the N and S. The N aisle windows are C15, large and plain, with panel tracery - three lights on the N, five lights on the W side. A five-light Perp window also at the W end of the nave. - FONT. Early C14, hexagonal, no distinction of stem and bowl, each side with a gabled blank cusped arch. - SCREENS. Under the E tower arch and at the W end of the N aisle. The latter very plain, the former with each division of three lights, the centre one wider and with a crocketed cusped ogee head. The top straight. - PLATE. Cup of 1699. - MONUMENT. To three Radclifs, Earls of Sussex, d. 1542, 1567, and 1583. Alabaster. All three recumbent on one tomb-chest. By Richard Stevens of Southwark, completed 1589.
BOREHAM. It is famous for a palace built by Henry the Eighth, still a great house, approached through a mile of limes. One of the finest homes in Essex, New Hall stands nearly 90 yards wide with two projecting wings and six bays. The splendour of the windows amazes us as we approach, and the spectacle of this wonderful facade brings up in the mind a picture of the pageantry of the days in which it came into being. It was part of the estate seized by the king from the father of Anne Boleyn after her head had fallen on Tower Hill, but most of the structure as we see it was built by Thomas Radcliffe, Earl of Sussex, to whom the estate was given by Queen Elizabeth. There is a eulogy to her under the stone sundial on the parapet, above the great doorway flanked by pilasters and decorated with stars and porcupines.
On a painted stone panel are the arms of Henry the Eighth supported by a greyhound and a dragon, and the stone has an inscription telling us that Henry built this magnificent work. One of his gateways with two fine arches is still here. New Hall is now a convent, having been converted into a home for refugees from France in the l8th century, but into its history come many famous names. George Villiers, Duke of Buckingham, bought it for £30,000 and Oliver Cromwell for next-to-nothing, but Oliver liked it not and changed it for Hampton Court. The house thus passed to General Monk, who might have been King of England but brought back the Stuarts instead; having made the great sacrifice he lived here in splendour with his wife, the farrier’s daughter.
Here, long before their days, Henry had celebrated the Feast of St George and Merrie England, and here his two daughters lived after him. Here Mary Tudor entertained Lady Jane Grey, whose death warrant she was to sign a few years later, and here Elizabeth spent five days as queen.
There is an old house called Porters built 500 years ago, two 16th century farms, and the 18th century Boreham House facing a long lake flanked by a double row of elms. The church is mainly 13th and 14th century. It has a fine central tower standing much as the Normans left it, with Roman tiles framing their small windows, but with a 17th century parapet. The arch facing the nave shows the Roman tiles mixed with stones which the Normans used in their arch, and below them is a 14th century arch. In the thickness of the walls of one corner of the tower runs a spiral stairway to the belfry. We come into the church through a porch with much medieval timber in its walls, the porch carried on to the gate as a shelter for the congregation.
The church is rich in fine possessions. In the Sussex Chapel lie three bearded Earls of Sussex in elaborate armour, the first a favourite courtier of Henry the Eighth, the second a Chief Justice under Mary Tudor, the third a patron of letters and a soldier. Their swords are broken and they have lost the metal chains once round their necks, but each one wears the garter, and at the feet of each is an ape in a quaint hat, while behind their cushioned heads are oxen wearing collars looking like crowns. There is a brass portrait of Alse Byng, an Elizabethan lady in a close-fitting cap and puffed sleeves kneeling with her family of six.
The font is 14th century, with panels of painted flowers in vases; there is medieval craftsmanship in a screen of six bays in the tower and a screen with twelve heads in the aisle; and also from medieval comes the scratch dial on a corner of the south wall.
A gift of the manor by Queen Elizabeth to a worthy servant made Boreham the home and last resting-place of the Radcliffes, Earls of Sussex. The family rising to power during the Wars of the Roses, the head of the house was made Baron Fitzwalter. His son joined the rising of Perkin Warbeck, and was beheaded. The title was revived in favour of his son Robert who, present at the coronation of Henry the Eighth and afterwards at the Field of the Cloth of Gold, was created Earl of Sussex. He died Lord Chamberlain of England and was buried here.
The third earl, Thomas, was the crowning glory of the family, soldier, diplomatist, scholar, and friend of learning, whose second wife, Frances Sidney, aunt of Sir Philip, founded at Cambridge the Sidney Sussex College. His father having seen Henry crowned, Thomas saw him into the grave. From early manhood he was engaged in State affairs, seeking a French bride for Edward the Sixth and witnessing his will ; and he played a leading part in bringing about the marriage of Mary Tudor with Philip of Spain.
He took part in the coronation of Queen Elizabeth, who made him Lord Lieutenant of Ireland, his duty now being to impose the Protestant faith on that country. With insufficient forces, and his difficulties aggravated by the enmity of the Earl of Leicester, he achieved practically nothing. Returning to England he played with skill and clemency a difficult part in suppressing the Northern Rebellion, and was entrusted with two missions concerning the projected marriage of Elizabeth.
Highly trusted by the Queen, who had made him Lord Chamberlain, he accompanied her on triumphal progresses, and in 1573 received from her the gift of Boreham and other manors. Dying in 1583, he was succeeded by his brother Henry, fourth earl, who in the course of troublous days in Ireland was imprisoned and almost brought to bankruptcy in the service of the Crown. As Governor of Portsmouth he was responsible for equipping ships to fight the Armada. He died in 1593, and sleeps here. The fifth earl inherited family debts incurred in State service, and appealed for a post which would enable him to die abroad in the service of the Queen rather than languish in poverty at home. Although impoverished, he won fame as a scholar and friend of learning. Chapman dedicated a sonnet to him, prefacing the translation of Homer which was later to inspire the immortal sonnet of Keats. Present at the inauguration of Charles Stuart as Prince of Wales, and at his coronation, he died in 1629, and rests here with his ancestors. The title passed to his cousin Edward, and expired with him 300 years ago.
Flickr set.
