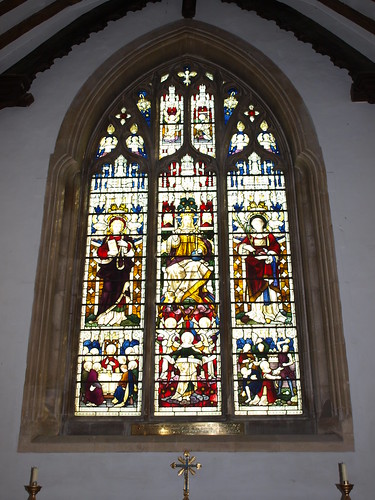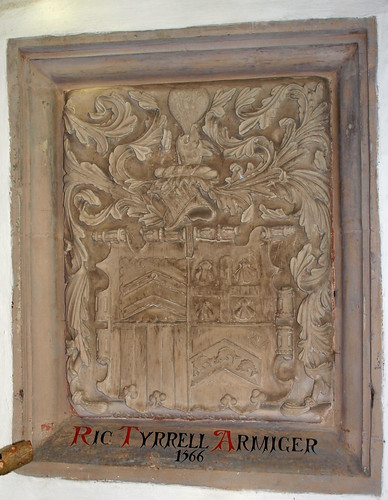ST MARY THE VIRGIN AND ALL SAINTS. The interest of this church is connected with R. M. T. Chiswell who added the E chapel in 1793 and the Font in 1786. The church itself has C13 arcades of four bays with circular piers with moulded capitals and moulded arches. Only on the S side the two first capitals are enriched by upright leaves. The S aisle windows are Dec; C14 also the S porch. The W side has no tower but a front design which looks the idea of Gothic which the period about 1800 had. So it no doubt also belongs to Mr Chiswell’s time. To the same time the pinnacles must be attributed. For his E chapel Mr Chiswell got John Carter, the celebrated antiquary, to provide the design. It is an octagonal structure on the pattern of such a chapter house as York, connected with the church by a broad passage. The material is white brick, and all the detail of tracery outside (E window) and inside is of papery thinness. The chapel has a ribbed plaster vault, the passage timber arches with thin pendants. Inside the chapel is the elaborate MONUMENT of R. M. T. Chiswell d. 1797, a tomb-chest with foiled decoration in the style of the C15 under a sumptuous arch in the style of c. 1300. Two other minor MONUMENTS in the current idiom of Late Georgian epitaphs are by King of Bath. - Large monument to William Burhill, d. 1703. It is signed Thorne (R. Gunnis). - FONT. 1789 3 octagonal of Coade stone in an elaborate and crisp Neo-Perp, with foiled panels; against the stem minute figures. The design was provided by R. Holland. Of Coade stone also the two medallions with quatrefoils outside the E chapel. - STAINED GLASS. In one S window heraldic glass evidently also late C18. The church stands all on its own in the beautifully landscaped grounds by the made lake. The Hall (by Holland, 1796) was demolished 1936.
Chiswell Arms
Muilman Arms
Trench Arms
Exterior arms
Exterior arms
Exterior arms
Holland Memorial
Sadly the interior is a disappointment and doesn't live up to the, frankly, stunning exterior and wonderful setting - despite this I'm placing it as number two behind Saffron Walden and Thaxted as joint number one in North Essex.
And it has loads of snowdrops - which has to be good.
Arthur Mee:
DEBDEN. It is rich in old houses and farms, some Tudor and some 17th century. Scot's Farm at Hamperden End has in one of its rooms a lovely frieze with lions' faces. Mole Hall, its moat still wet, has three original chimneys, a fine barn, and two timber-framed outhouses with oak staircases. Amberden Hall, some way off, also has a moat; and New Amberden Hall, for all its name, is 17th century. The great house is Debden Hall, which stands by a lake in a splendid park of 200 acres; it was built in the 18th century, and is said to be the successor of one that stood here in the Conqueror's day.
The church of this beautiful village is in a perfect setting, reached through a field rich in Spanish chestnuts. It has seen many changes, the 18th century having given it a new chancel and bell-turret; but it has kept a 14th century doorway by which we come to a nave with 13th century arcades. One of the aisles is 15th century; the other, with its porch, is a hundred years older. There is a Tudor chest bound with iron, a window with the Chiswell arms, and an elaborate modern altar tomb to Trench Chiswell, who rebuilt the chancel after it had been destroyed by the falling of the old tower. A tablet tells of Harold Fisher, a Haileybury boy who helped to defend Ladysmith, won the DSO, and lived on to die for us in the Great War.
Simon K -
Open. If you go to Messing for a 17th Century chancel, you come here
for an 18th Century one, but unlike Messing this is obvious from the
exterior, too. Everything is spiked and glazed like a wedding cake.
You approach from the east, which is extraordinary enough. From the west, it looks like a public school chapel with an Essex tower bolted on. You step into a church with a relatively sane nave, it is the chancel which is bonkers. You go up half a dozen steps, and it is an octagonal space with long pendula hanging from the roof. Below the chancel is the mausoleum.
Quite how Simon Jenkins missed this but included neighbouring Radwinter is beyond me - maybe he got lost and went to the wrong place.
It was 5pm, and I could have returned to Newport at this point, but I had originally planned to do one more, some three miles to the north-east, and I decided the day would be spoilt if I didn't, so I raced through the increasingly flat roads to reach Wimbish.
Flickr set.Simon K -
And then a good three miles up hill and down dale led me to Debden,
which claims to be twinned with somewhere in Nepal. The village had a
vaguely hippyish air, as if it was actually in east Suffolk, and on
the main road a large professional sign pointed to the church and said
OPEN EVERY DAY. You go down a long track into the grounds of the Hall
(demolished in the 1930s) to the extraordinary sight of St Mary and
All Saints
You approach from the east, which is extraordinary enough. From the west, it looks like a public school chapel with an Essex tower bolted on. You step into a church with a relatively sane nave, it is the chancel which is bonkers. You go up half a dozen steps, and it is an octagonal space with long pendula hanging from the roof. Below the chancel is the mausoleum.
Quite how Simon Jenkins missed this but included neighbouring Radwinter is beyond me - maybe he got lost and went to the wrong place.
It was 5pm, and I could have returned to Newport at this point, but I had originally planned to do one more, some three miles to the north-east, and I decided the day would be spoilt if I didn't, so I raced through the increasingly flat roads to reach Wimbish.



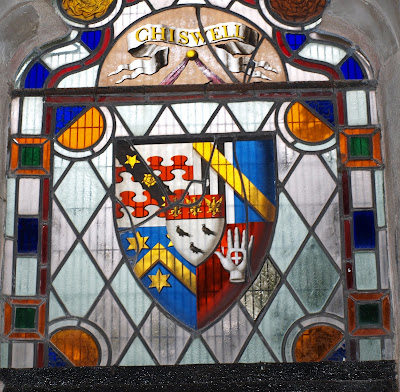






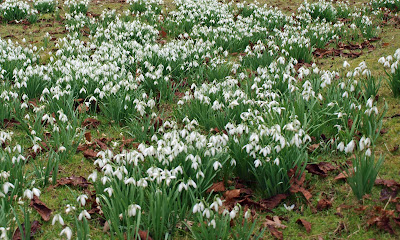













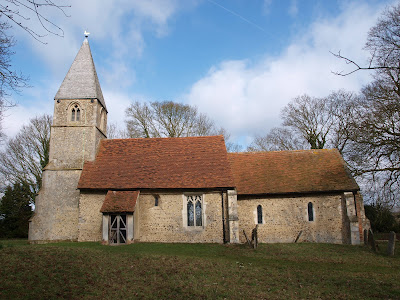


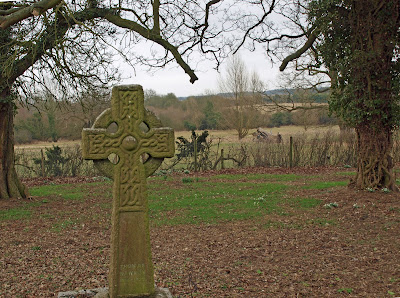






.JPG)



.JPG)





